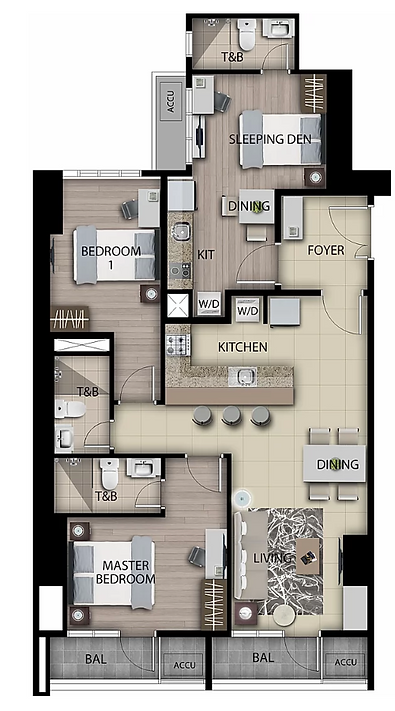


Address:
L.P. Leviste St., Salcedo Village, Bel-Air, Makati City
Lot Area:
1,091sqm
Turnover:
June 2021 + 12 months grace period
Units per floor:
11 units
Number of floors:
30 floors
Number of Units:
237 units
Parking floors:
Basement Parking: 4 Levels
Podium Parking: 6 Levels

Corporate Buildings
RCBC Plaza
LKG Tower
PBCom Tower
GT Tower
The World Center
Citibank Tower
PHhilippine Stock Exchange
Pacific Star
BDO North & South Towers
Smart Tower
Petron Megaplaza
Shell House
Zuellig Building
MALL
Three Central Mall
Paseo Center Mall
Greenbelt Malls
Embassies and Consulates
Australian Embassy
Embassy of Italy
Royal Belgian Embassy
Embassy of Canada
Angolan Embassy
Embassy ofGuam
Embassy of Uruguay
Malaysian Embassy
Chinese Embassy
Embassy of Peru
Spanish Embassy
Embassy of Saudi Arabia
Embassy of Mexico
Embassy of Switzerland
German Embassy
Norwegian Embassy
New Zealand Embassy
Embassy of Finland
French Embassy
Educational Institutions
De La Salle School of Business
Ateneo Graduate School
Mapua Institute of Technology
FEU Makati
Lyceum College of Law
Cambridge Child Center
Medical Institution
Makati Medical Center
Hotels
The Peninsula Manila
Shangri-la Hotel Manila
Intercontinental Hotel Manila
Mandarin Hotel
New World Hotel
Raffles & Fairmont
EXCLUSIVE CO-WORKING SPACES










The Ellis is the first residential condominium in the Philippines to offer CoLAB or Co-working Spaces as part of the amenity.
A Creative, non-conventional working space and open environment where residents can simply walk in, plug in their laptops and start working. Let your ideas flow and run wild with CoLAB's spirit of innovation and collaboration. Curated to inspire, spark creativity, and create a sense of community.






-
CoLab Shared Spaces
-
Pause & Play Room
-
The Town Hall
-
Fitness Center
-
Lap Pool
-
Kiddie Pool
-
Outdoor lounge on composite wood deck
-
Male & Female Changing Room
AMENITY FLOOR PLAN 8TH FLOOR

TYPICAL FLOOR PLAN 9TH - 30TH FLOOR


Studio Unit
24.00 sqm

1BR Unit with Balcony
69.00 sqm

2BR + Studio Link Unit
103.00 sqm

Studio Unit
34.50 sqm

1BR Unit with Balcony
64.00 sqm

1BR + Studio Link Unit
63.50 sqm

2BR Unit with Balcony
75.00 sqm
UNIT RENDERS










RESERVE YOUR OWN UNIT NOW!
FOR FASTER TRANSACTION, PLEASE CONTACT
+(63)956-788-7034
MONIQUE ONG
(WHATSAPP | VIBER | TELEGRAM)